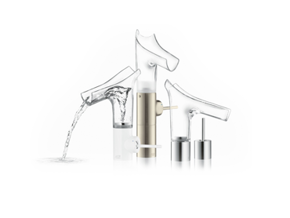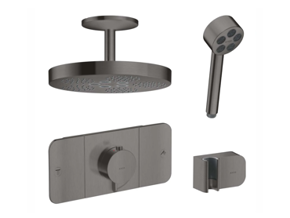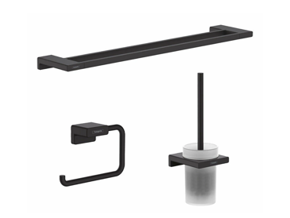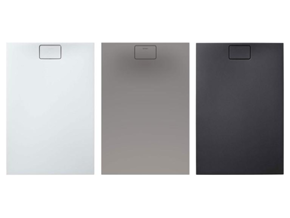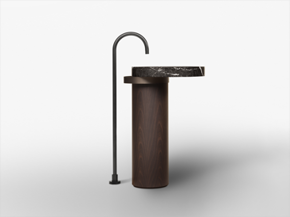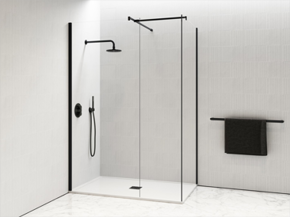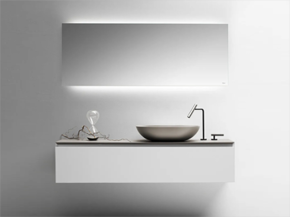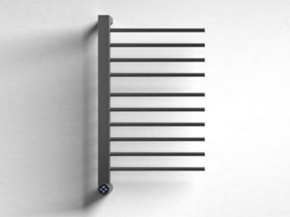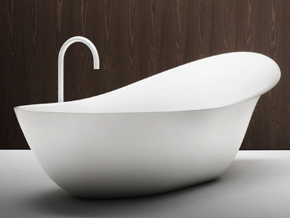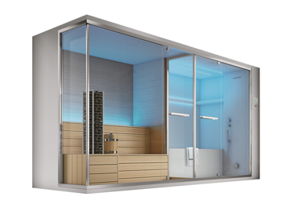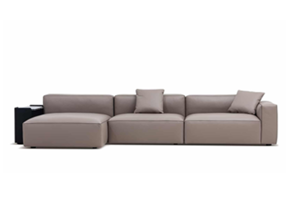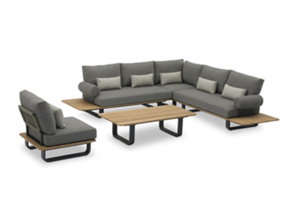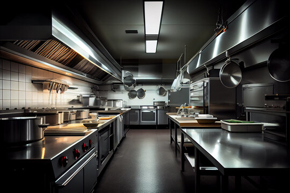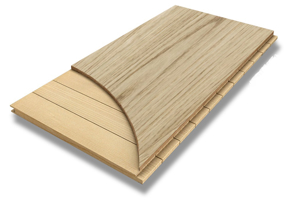KUPATILSKI NAMEŠTAJ
Sortiraj po
Fogo Console including drawers
FO8521
Model-No.
FO8521
2 drawers beneath console, 2 console supports, 1 cut-out central
Read more
Additional information
Room for siphon by asymetric drawers, Siphon # 005026 respectively Design Siphon # 0050361 is recommended, For installation of a highriser: maximale space between highriser and wall = 100 mm, Required specification for ordering:
Design by Duravit
Dimension
800 x 550 mm
Variants
| FO8521 |
Colors






























€1052,00 sa pdv
Fogo Console including drawers
FO8522
Model-No.
FO8522
2 drawers beneath console, 2 console supports, 1 cut-out central
Read more
Additional information
Room for siphon by asymetric drawers, Siphon # 005026 respectively Design Siphon # 0050361 is recommended, For installation of a highriser: maximale space between highriser and wall = 100 mm, Required specification for ordering:
Design by Duravit
Dimension
1000 x 550 mm
Variants
| FO8522 |
Colors






























€1117,00 sa pdv
Fogo Console including drawers
FO8524
Model-No.
FO8524
2 drawers beneath console, 2 console supports, 1 siphon cover, 1 cut-out left side
Read more
Additional information
Drawer including cut-out and siphon cover, Siphon # 005026 respectively Design Siphon # 0050361 is recommended, For installation of a highriser: maximale space between highriser and wall = 100 mm, Required specification for ordering:
Design by Duravit
Dimension
1200 x 550 mm
Variants
| FO8524 |
Colors






























€1296,00 sa pdv
Fogo Console including drawers
FO8523
Model-No.
FO8523
2 drawers beneath console, 2 console supports, 1 cut-out central
Read more
Additional information
Room for siphon by asymetric drawers, Siphon # 005026 respectively Design Siphon # 0050361 is recommended, For installation of a highriser: maximale space between highriser and wall = 100 mm, Required specification for ordering:
Design by Duravit
Dimension
1200 x 550 mm
Variants
| FO8523 |
Colors






























€1190,00 sa pdv
Fogo Console including drawers
FO8525
Model-No.
FO8525
2 drawers beneath console, 2 console supports, 1 siphon cover, 1 cut-out right side
Read more
Additional information
Drawer including cut-out and siphon cover, Siphon # 005026 respectively Design Siphon # 0050361 is recommended, For installation of a highriser: maximale space between highriser and wall = 100 mm, Required specification for ordering:
Design by Duravit
Dimension
1200 x 550 mm
Variants
| FO8525 |
Colors






























€1296,00 sa pdv
Fogo Console including drawers
FO8527
Model-No.
FO8527
3 drawers beneath consoles, 3 console supports, 1 siphon cover, 1 cut-out central
Read more
Additional information
Drawer central including cut-out for siphon, Siphon # 005026 respectively Design Siphon # 0050361 is recommended, For installation of a highriser: maximale space between highriser and wall = 100 mm, Required specification for ordering:
Design by Duravit
Dimension
1500 x 550 mm
Variants
| FO8527 |
Colors






























€1598,00 sa pdv
Fogo Console including drawers
FO8526
Model-No.
FO8526
2 drawers beneath console, 2 console supports, 2 cut-outs
Read more
Additional information
Both drawers including cut-out for siphon, Siphon # 005026 respectively Design Siphon # 0050361 is recommended, For installation of a highriser: maximale space between highriser and wall = 100 mm, Required specification for ordering:
Design by Duravit
Dimension
1200 x 550 mm
Variants
| FO8526 |
Colors






























€1350,00 sa pdv
Fogo Console including drawers
FO8528
Model-No.
FO8528
3 drawers beneath consoles, 3 console supports, 1 cut-out left side
Read more
Additional information
Room for siphon by asymetric drawers, Siphon # 005026 respectively Design Siphon # 0050361 is recommended, For installation of a highriser: maximale space between highriser and wall = 100 mm, Required specification for ordering:
Design by Duravit
Dimension
1500 x 550 mm
Variants
| FO8528 |
Colors






























€1516,00 sa pdv
Fogo Console including drawers
FO8529
Model-No.
FO8529
3 drawers beneath consoles, 3 console supports, 1 cut-out right side
Read more
Additional information
Room for siphon by asymetric drawers, Siphon # 005026 respectively Design Siphon # 0050361 is recommended, For installation of a highriser: maximale space between highriser and wall = 100 mm, Required specification for ordering:
Design by Duravit
Dimension
1500 x 550 mm
Variants
| FO8529 |
Colors






























€1516,00 sa pdv
Fogo Console including drawers
FO8532
Model-No.
FO8532
3 drawers beneath consoles, 3 console supports, 1 cut-out left side
Read more
Additional information
Room for siphon by asymetric drawers, Siphon # 005026 respectively Design Siphon # 0050361 is recommended, For using console support on a drywall, a suitable subconstruction is required, Required specification for ordering:
Design by Duravit
Dimension
1800 x 550 mm
Variants
| FO8532 |
Colors






























€1602,00 sa pdv
Fogo Console including drawers
FO8530
Model-No.
FO8530
3 drawers beneath consoles, 3 console supports, 2 cut-outs
Read more
Additional information
Room for siphon by asymetric drawers, Siphon # 005026 respectively Design Siphon # 0050361 is recommended, For installation of a highriser: maximale space between highriser and wall = 100 mm, Required specification for ordering:
Design by Duravit
Dimension
1500 x 550 mm
Variants
| FO8530 |
Colors






























€1513,00 sa pdv
Fogo Console including drawers
FO8533
Model-No.
FO8533
3 drawers beneath consoles, 3 console supports, 1 cut-out right side
Read more
Additional information
Room for siphon by asymetric drawers, Siphon # 005026 respectively Design Siphon # 0050361 is recommended, For installation of a highriser: maximale space between highriser and wall = 100 mm, Required specification for ordering:
Design by Duravit
Dimension
1800 x 550 mm
Variants
| FO8533 |
Colors






























€1602,00 sa pdv
Fogo Console including drawers
FO8531
Model-No.
FO8531
3 drawers beneath consoles, 3 console supports, 1 siphon cover, 1 cut-out central
Read more
Additional information
Drawer central including cut-out for siphon, Siphon # 005026 respectively Design Siphon # 0050361 is recommended, For installation of a highriser: maximale space between highriser and wall = 100 mm, Required specification for ordering:
Design by Duravit
Dimension
1800 x 550 mm
Variants
| FO8531 |
Colors






























€1705,00 sa pdv
Fogo Low cabinet for console
FO9542
Model-No.
FO9542
for installation beneath console 550 mm depth, 1 pull-out compartment + inside drawer, handle
Design by Duravit
Dimension
500 x 550 mm
Variants
| FO9542 |
Colors






























€787,00 sa pdv
Fogo Mirror cabinet
FO9672
Model-No.
FO9672
IP 44, 2 mirror doors, 2 glass shelves, 1 lamp T5 3500 kelvin light colour, 13 W, 1 sensor switch bottom right, 1 socket unit, width 800 mm (opened), Energy class: A, wooden underfloor
Read more
Additional information
Distance between sensor and reflecting surfaces = minimum 75 mm
Design by Duravit
Dimension
600 x 210/263 mm
Variants
| FO9672 |
Colors






























€1565,00 sa pdv
Fogo Mirror cabinet
FO9674
Model-No.
FO9674
IP 44, 2 mirror doors, 2 glass shelves, 1 lamp T5 3500 kelvin light colour, 14 W, 1 sensor switch bottom right, 1 socket unit, width 1000 mm (opened), Energy class: A, wooden underfloor
Read more
Additional information
Distance between sensor and reflecting surfaces = minimum 75 mm
Design by Duravit
Dimension
800 x 210/263 mm
Variants
| FO9674 |
Colors
































€1594,00 sa pdv
Fogo Mirror cabinet
FO9676
Model-No.
FO9676
IP 44, 2 mirror doors, 2 glass shelves, 1 lamp T5 3500 kelvin light colour, 21 W, 1 sensor switch bottom right, 1 socket unit, width 1200 mm (opened), Energy class: A, wooden underfloor
Read more
Additional information
Distance between sensor and reflecting surfaces = minimum 75 mm
Design by Duravit
Dimension
1000 x 210/263 mm
Variants
| FO9676 |
Colors






























€1726,00 sa pdv
Fogo Mirror cabinet
FO9678
Model-No.
FO9678
IP 44, 3 mirror doors, 4 glass shelves, 1 lamp T5 3500 kelvin light colour, 21 W, 1 sensor switch bottom right, 1 socket unit, width 1400 mm (opened), Energy class: A, wooden underfloor
Read more
Additional information
Distance between sensor and reflecting surfaces = minimum 75 mm
Design by Duravit
Dimension
1200 x 210/263 mm
Variants
| FO9678 |
Colors






























€2011,00 sa pdv
Fogo Mirror with lighting (width variable)
FO9620
Model-No.
FO9620
IP 44, 1 sensor switch bottom right, T5-lighting 3500 kelvin light colour, 21 W, for width 1201 - 1500 mm fluorescent tube central and 960 mm long, for width 1501 - 1800 mm fluorescent tube central and 1270 mm long, Energy class: A
Read more
Additional information
Distance between sensor and reflecting surfaces = minimum 75 mm
Design by Duravit
Dimension
1201-1800 x 23/76 mm
Variants
| FO9620 |
Colors






























€1105,00 sa pdv
Fogo Mobile storage unit
FO9543
Model-No.
FO9543
1 countertop, 1 pull-out compartment + inside drawer, 4 wheels
Design by Duravit
Dimension
500 x 550 mm
Variants
| FO9543 |
Colors






























€1128,00 sa pdv
Fogo Semi-tall cabinet
FO9550
Model-No.
FO9550 L/R
2 glass shelves, 2 glass shelves with lip in door, width 630 mm (opened)
Read more
Additional information
Required specification for ordering:, - Hinges left (L) / right (R)
Design by Duravit
Dimension
500 x 250 mm
Variants
| FO9550 L/R |
Colors






























€928,00 sa pdv
Fogo Tall cabinet
FO9547
Model-No.
FO9547 L/R
3 glass shelves, 1 wooden shelf, 4 glass shelves with lip in door, width 630 mm (opened)
Read more
Additional information
Required specification for ordering:, - Hinges left (L) / right (R)
Design by Duravit
Dimension
500 x 420 mm
Variants
| FO9547 L/R |
Colors






























€1398,00 sa pdv
Fogo Tall cabinet
FO9546
Model-No.
FO9546 L/R
4 glass shelves, 4 glass shelves with lip in door, width 630 mm (opened)
Read more
Additional information
Required specification for ordering:, - Hinges left (L) / right (R)
Design by Duravit
Dimension
500 x 250 mm
Variants
| FO9546 L/R |
Colors






























€1202,00 sa pdv
Fogo Vanity unit wall-mounted
FO9573
Model-No.
FO9573
1 pull-out compartment, 3 glass divider-box drawers, 2 box drawers large, 2 box drawers small, for Vero # 032910, (not ground)
Read more
Additional information
Space saving siphon # 005073 is recommended
Design by Duravit
Dimension
1000 x 462/380 mm
Variants
| FO9573 |
Colors






























€905,00 sa pdv




