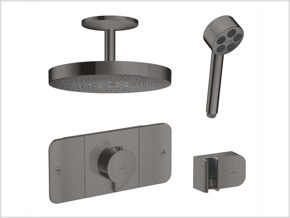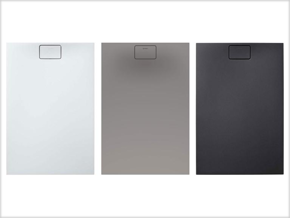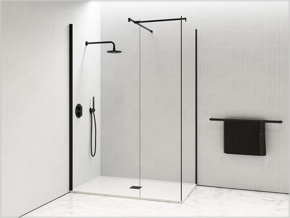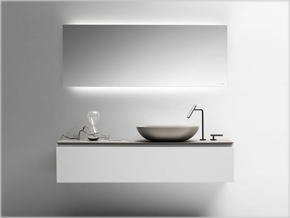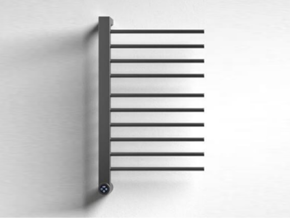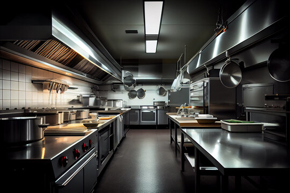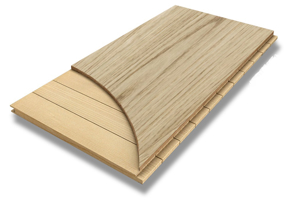Proizvodi označeni sa ''
Sortiraj po
Bench / support rail
790855
Model-No.
790855
Teak (real wood), for Blue Moon 1400 x 1400 mm
Colors
€1713,00 sa pdv
Fogo Console including drawers
FO8531
Model-No.
FO8531
3 drawers beneath consoles, 3 console supports, 1 siphon cover, 1 cut-out central
Read more
Additional information
Drawer central including cut-out for siphon, Siphon # 005026 respectively Design Siphon # 0050361 is recommended, For installation of a highriser: maximale space between highriser and wall = 100 mm, Required specification for ordering:
Design by Duravit
Dimension
1800 x 550 mm
Variants
| FO8531 |
Colors






























€1705,00 sa pdv
X-Large Vanity unit floor-standing
XL6573
Model-No.
XL6573
3 drawers, upper drawer including cut-out for siphon and siphon cover, plinth panel with integrated plinth leg (adjustable), for Vero # 032985 (not ground)
Design by sieger design
Dimension
800 x 470 mm
Variants
| XL6573 |
Colors






























€1702,00 sa pdv
L-Cube Vanity unit wall-mounted
LC6258
Model-No.
LC6258
with 2 drawers, upper drawer including cut-out for siphon and siphon cover, for ME by Starck # 233613
Read more
Additional information
Space saving siphon # 005073 is recommended, Interior modules can not be retrofitted are factory installed and must be requested upon ordering, Required specification for ordering:, - interior system yes / no, - walnut 77 or maple 78
Design by Christian Werner
Dimension
1290 x 481 mm
Variants
| LC6258 |
Colors






























€1685,00 sa pdv





